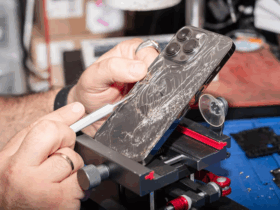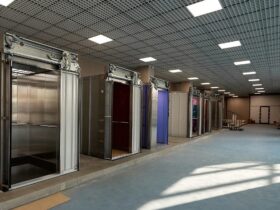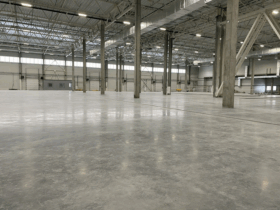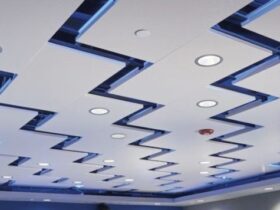Floor covering and lining of the attic
In order for the attic overlap to be a certain barrier from sounds, it is better to make a floating floor that will not be stationed either with the base or the walls of the house. On the floor, you need to lay a layer of thermal insulation material, which will have a thickness of approximately 4 cm. For thermal insulation material, you can take mineral wool or soft felt slabs. Next, you need to put the slabs of a dry screed, they can be plasterboard or gypsum -fiber and have a common thickness of about a couple of centimeters. For the floor, you need a high -quality floorboard, which you can buy at low prices on the site .
If in the ceiling, there are some kind of bumps, then on it you can lay a leveling spatch, which happens from expanded clay, perlite or vermiculite. Having laid a spatch, it is laid on top of it, an elastic substrate of foamed polymer material and a dry screed slab. Flooring can be done in different ways. If there is a chance that the floor covering of the attic will have at least some kind of contact with water, then it will need to be covered with a waterproofing seamless membrane or applied waterproof glue on it, which is covered with ceramic tiles.
The sheathing of slopes, ceilings, frame partitions is carried out with plasterboard or plaster stoves. Sometimes they buy plates that have different properties and sizes. In addition to ordinary plates, you can also purchase plates that are treated with a hydrophobic agent and are suitable for rooms, where there is increased humidity or possessing stoves, refractory properties.
Between the plates with which the frame is sheathed and the docking wall needs to be left a gap, which is further filled with soft and elastic material and putty.















Оставить ответ