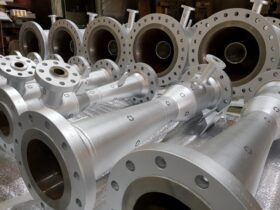SIP panels construction technology for low-rise houses
It should be noted that from the SIP panels you can make any structures when erecting a house (walls, partitions, ceilings, roofing), and construction is in any period. Like any other, construction from such panels begins with the laying of the foundation. Due to the small mass of structures, a rather device of non -interpreted monolithic tape or columnar foundation is sufficient. Then they start assembling the house.
At the first stage, it is necessary to perform the lower overlap from the SIP panels, for which a wooden strapping is installed according to the foundation, and the lower surface of the panels is treated with antiseptic and waterproofing compounds. All joints between them are disconnected with mounting foam and are additionally fixed with self -tapping screws. It should be borne in mind that all panels have technological grooves from the ends, in which to give the stiffness and stability of the structure it is necessary to insert a wooden beam that creates the frame.
The construction of the walls begins with the installation around the perimeter of the strapping timber, and the panel itself begins to be attached from the corner of the house, checking the verticality. Holes are drilled in the panel and timber and fix the structure to the foundation using anchor bolts. The second panel is installed perpendicular to the first, and after checking the verticality, fixed to the foundation with the subsequent disconnection of the joints between the panels. The installation of the remaining panels continues according to the principle of a comb with the filling of joints with mounting foam.
After assembling the walls along their perimeter, a strapping beam is installed on top, to which the upper floor panels are attached.
A feature of the construction of houses from SIP panels is the possibility of refusing rafter structures, and only a Mauerlat (a bast) is required to install a roof). After assembling the roof, any roofing material is laid on it and proceed to the outer and interior walls of the walls.














Оставить ответ