Spiral staircase
A spectacular element of the design of the house can be a spiral staircase. Typically, this type of staircase is used in case of emergency, with a limited area or as an addition to the marching ladder. The construction of a screw staircase is required 1.5 times less space, the use of support beams is not required.
The structural elements of the spiral staircase are the central stand, steps and handrails. The width of the steps is not the same, usually increases from the center to the outer edge. The steps are screwed to the central rack in a circle and as a result they provide a screw -shaped rise. To install a screw staircase, there is no need to rest the structure on the load -bearing walls, just fix the counter to floors of floors.
Small size of the downside along the line of movement compensates for the absence in the design of the risers. The absence of a vertical support element of the step allows you to more conveniently place the foot during the operation of the stairs. It is extremely inconvenient to move the goods along the spiral staircase, which is why this type of structure is used as an additional decor of the room.
The vertical stand is installed strictly vertically. An important point is to fasten the structure to the floor, the load from the entire stairs is transmitted to the place of fastening. Anchor bolts are used for fixing or the end of the rack is concrete.


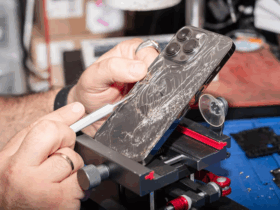
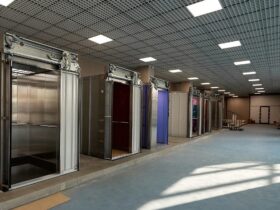



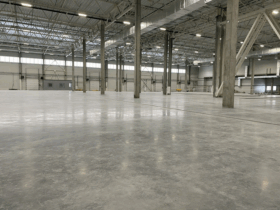


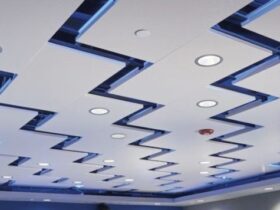
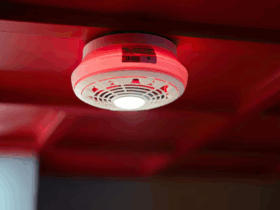


Оставить ответ